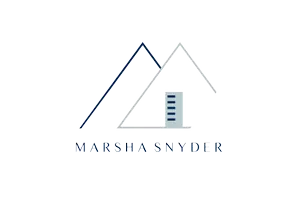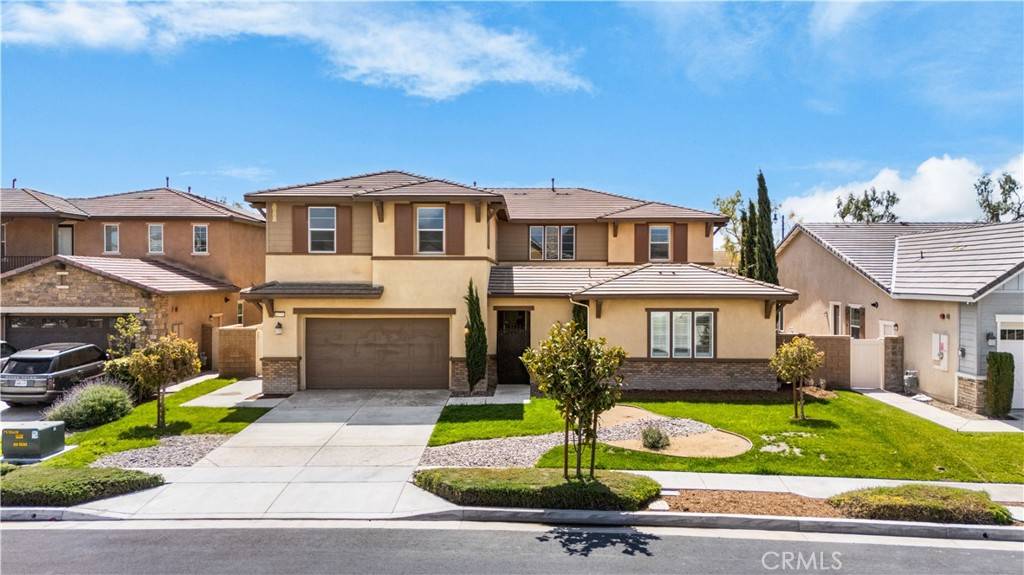$1,585,000
$1,595,000
0.6%For more information regarding the value of a property, please contact us for a free consultation.
6775 Birmingham Dr DR Chino, CA 91710
5 Beds
5 Baths
4,830 SqFt
Key Details
Sold Price $1,585,000
Property Type Single Family Home
Sub Type Single Family Residence
Listing Status Sold
Purchase Type For Sale
Square Footage 4,830 sqft
Price per Sqft $328
MLS Listing ID WS25072440
Sold Date 05/02/25
Bedrooms 5
Full Baths 4
Half Baths 1
Condo Fees $140
Construction Status Turnkey
HOA Fees $140/mo
HOA Y/N Yes
Year Built 2016
Lot Size 9,931 Sqft
Property Sub-Type Single Family Residence
Property Description
This is a rare opportunity to own a luxurious 4,830 sq. ft. two-story estate with soaring ceilings that create a grand and spacious atmosphere. This beautifully designed home features 4 spacious bedrooms plus a private casita, ideal for added privacy or guest accommodations. The master suite offers a serene retreat, while the expansive great room with a fireplace is perfect for gatherings. The gourmet kitchen boasts a large island, a walk-in pantry, and an extended culinary space, making it ideal for both daily cooking and entertaining. A secondary kitchen provides additional meal preparation space, helping to keep the main living areas smoke and odor-free. Freshly painted throughout, this home is move-in ready! Enjoy outdoor living with a private courtyard, offering a peaceful retreat. The spacious 3-car garage provides ample parking and storage. Located in a highly desirable neighborhood, this home offers the perfect blend of comfort, elegance, and functionality.
Location
State CA
County San Bernardino
Area 681 - Chino
Rooms
Other Rooms Guest House
Main Level Bedrooms 4
Interior
Interior Features Breakfast Bar, Built-in Features, Separate/Formal Dining Room, High Ceilings, Pantry, Stone Counters, Two Story Ceilings, All Bedrooms Up, Entrance Foyer, Loft, Primary Suite, Walk-In Pantry, Wine Cellar, Walk-In Closet(s)
Heating Central, Fireplace(s)
Cooling Central Air
Flooring Carpet, Tile
Fireplaces Type Family Room
Fireplace Yes
Appliance Dishwasher, Electric Oven, Disposal, Gas Range, Microwave, Refrigerator, Tankless Water Heater, Water Heater, Washer
Laundry Gas Dryer Hookup, Inside, Laundry Room, Upper Level
Exterior
Parking Features Garage
Garage Spaces 3.0
Garage Description 3.0
Fence Good Condition
Pool None
Community Features Park, Sidewalks
Utilities Available Other
Amenities Available Playground
View Y/N Yes
View City Lights, Park/Greenbelt, Hills, Mountain(s), Neighborhood
Roof Type Tile
Accessibility Safe Emergency Egress from Home, Parking
Porch Concrete, Patio
Attached Garage Yes
Total Parking Spaces 3
Private Pool No
Building
Lot Description Back Yard
Story 2
Entry Level Two
Sewer Public Sewer
Water Public
Level or Stories Two
Additional Building Guest House
New Construction No
Construction Status Turnkey
Schools
High Schools Chino
School District Chino Valley Unified
Others
HOA Name Berkshire Commun
Senior Community No
Tax ID 1053621540000
Acceptable Financing Cash, Conventional
Listing Terms Cash, Conventional
Financing Other
Special Listing Condition Standard
Read Less
Want to know what your home might be worth? Contact us for a FREE valuation!

Our team is ready to help you sell your home for the highest possible price ASAP

Bought with Timothy Jurkowski • Metropolitan Realty, Inc





